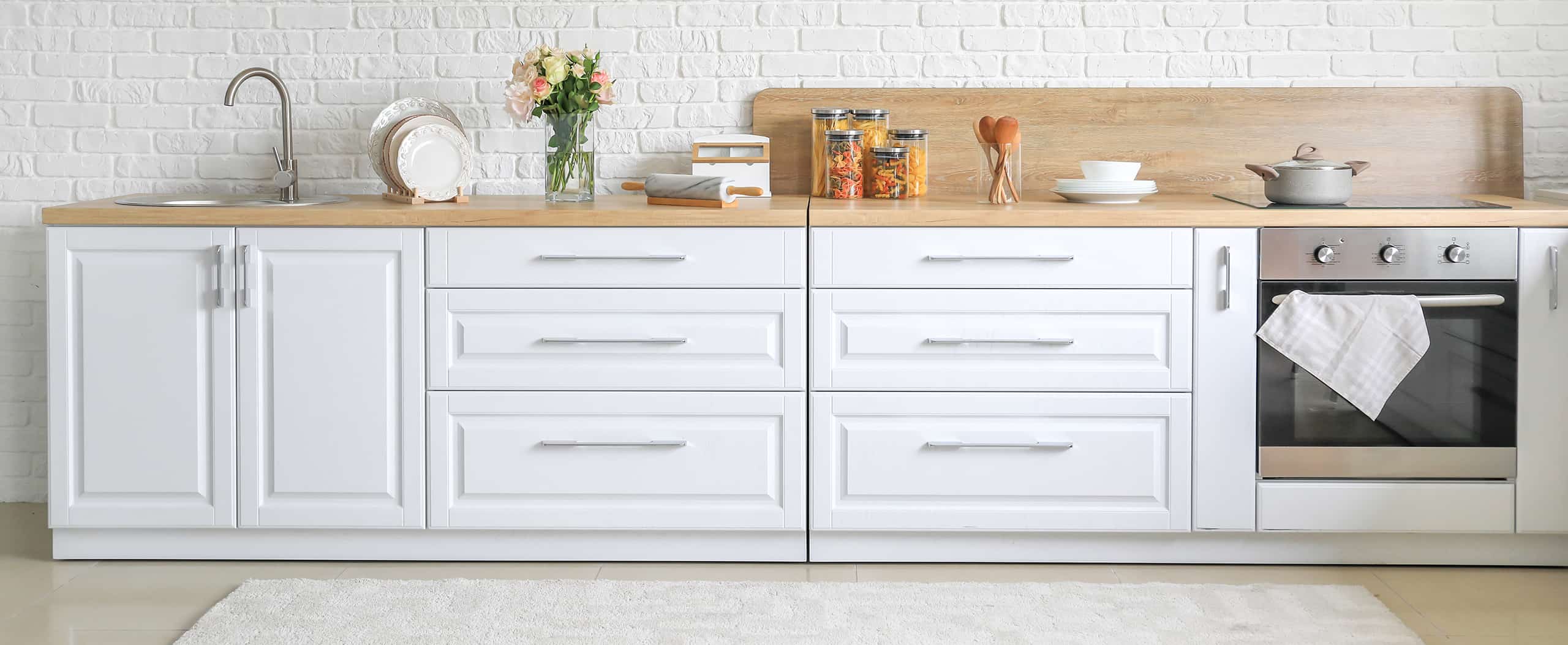
The Ultimate Cabinet Hardware Placement Guide
Guide The Ultimate Cabinet Hardware Placement Guide Installing cabinet hardware can feel intimidating. Regardless of whether you are a DIYer or a professional woodworker, you
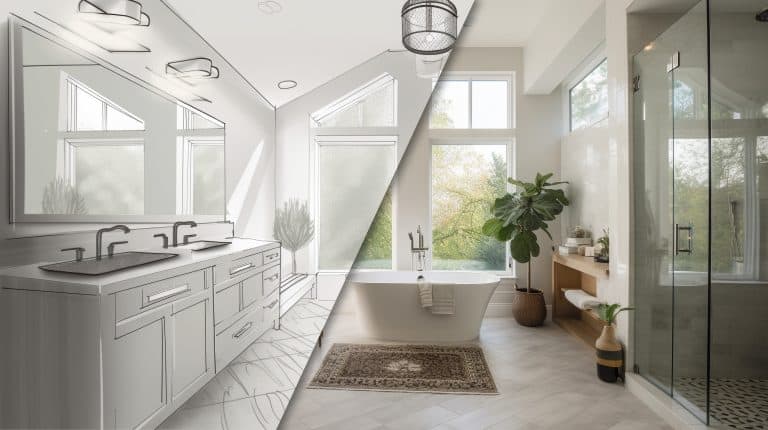
Updating your bathroom or powder room is one of the simplest and quickest ways to add value to your home. And, whether you’re a professional or DIY enthusiast, you can likely do much of the work on your own. That includes installing a new bathroom vanity or cabinet.
Below, True Position Tools founder Tad Lostlen shares some of his personal insights regarding bathroom cabinetry and vanity installation. As with all home projects, endless variations are possible. We deal here with only the most common scenarios.
For a more extensive article regarding cabinet installation tips, click here.
Before you start your bathroom upgrade or vanity installation, it’s important to acquaint yourself with local building codes that may impact your vanity or cabinet design. If you’re new to bathroom upgrades, the International Residential Code is a good place to start. The most important takeaway here is that these codes establish the minimum space required for certain bathroom features. In many cases, you’ll want to add space to your design to make your bathroom more comfortable and less cramped.
For instance, code dictates that there must be 15” between the center line of the toilet and any wall or vanity, and at least 30” (center to center) between toilets and adjacent fixtures (such as your sink). In our experience, 15” is incredibly tight and leaves little room for toilet paper rolls, elbow room, and general comfort. Take time to measure your space and determine how much room you really need for your own personal preferences before determining your cabinet or vanity layout and sizing.
The International Residential Code is just one set of codes that governs elements of bathroom construction and the placement of things like toilets, sinks, and even electrical outlets. Be sure to check which local codes may be relevant where you live.
Now that you know how much space you have to work with, it’s time to determine your cabinet layout. In our experience, there are three main bathroom cabinet configurations that you can choose from, depending on the size and shape of your bathroom. These include:
1) One side of the cabinet sits against a wall and the other is a finished end, most likely with a toilet or shower beside it.
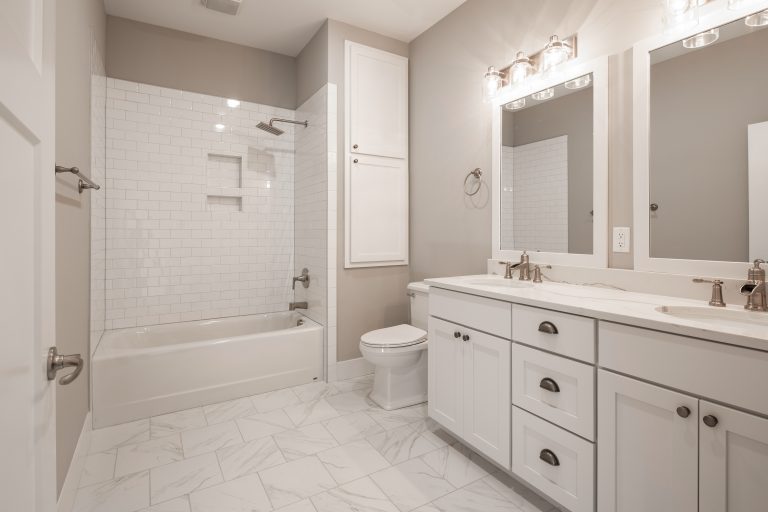
2) The cabinets run wall-to-tall, with the toilet in a separate room or on an opposite wall.
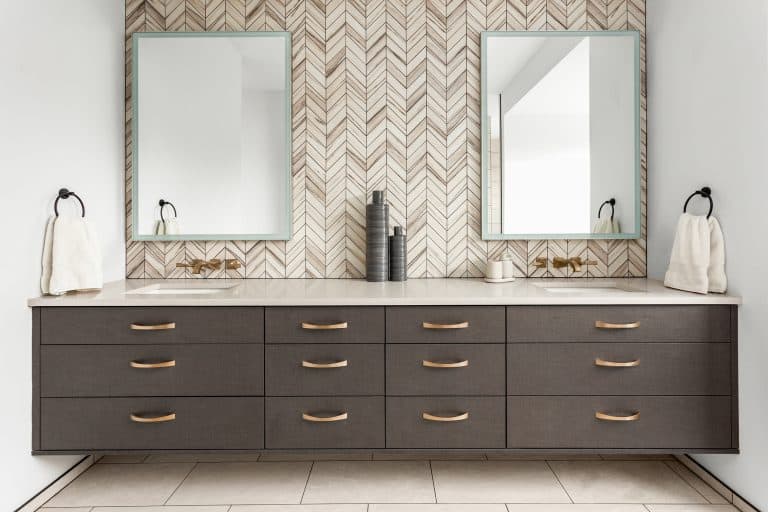
3) The cabinets or vanity remain unfitted, meaning they stand alone, away from either wall. In this case, the toilet or shower could sit on either side or on an opposite wall.
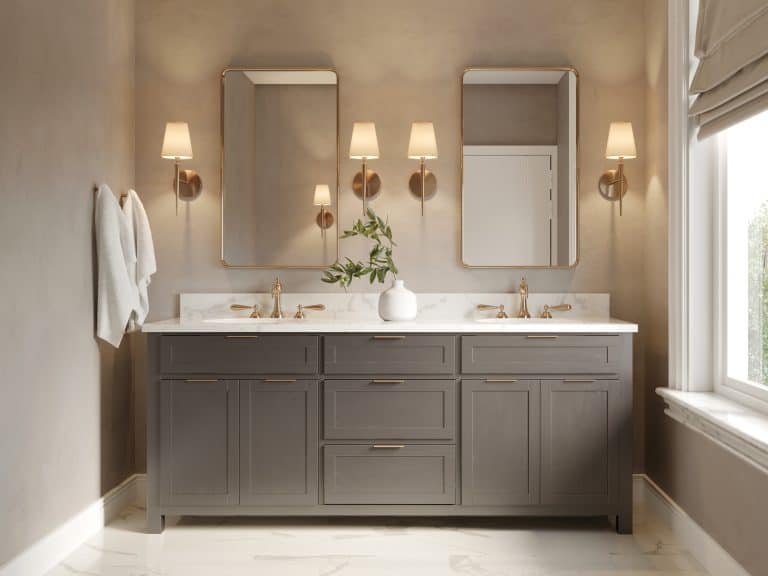
In our years of work, we have found that a “straight shot” or straight line of sink/toilet/shower along the same wall is the most common design, but it is by no means the only popular option. Taking time to consider which of these layouts will work best for the size and shape of your bathroom will help you determine which bathroom cabinets or vanity you’d like to install.
As with most things cabinetry, everything is a math problem. When choosing your cabinets, keep in mind that cabinet companies typically build in 3” increments. For instance, a la carte cabinet segments can run anywhere from 9” to 36” (48” cabinets still exist but are less common). Whatever the size, it will always be divisible by three.
If your room is 6’ wide, that doesn’t mean you should buy cabinet segments that total 6’. You’ll want to leave at least 1.5” on each side for filler to ensure a smooth fit.
In general, we like to start by choosing the sink for the bathroom, as that element will determine the necessary width of the sink cabinet or vanity. We recommend picking the smallest sink cabinet that can accommodate the sink size. The size of this cabinet will determine how much more space you have left over for other cabinet elements, such as vertical storage and drawers. The total space within this cabinet will also be truncated by hot and cold water piping. Thus, the smaller your sink cabinet, the more space you have for other storage elements.
Our personal preference is to go as wide as possible on drawers and as narrow as possible on cabinetry, but your personal design aesthetic will guide your choices.
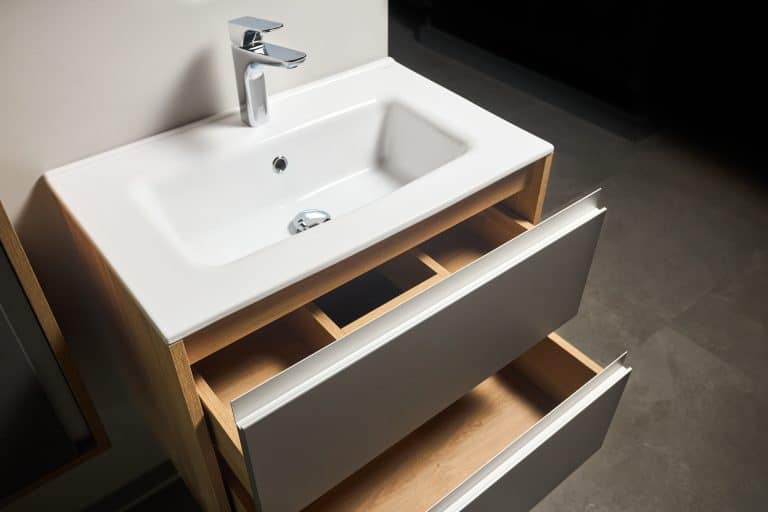
Once you’ve made your layout and design choices, it’s time to get started with the actual cabinet installation. We put together a thorough article regarding cabinet installation here, which will go a long way in helping you plan your bathroom vanity installation process. One of the most important takeaways from the article is how to cut openings for hot- and cold-water outlets, and possibly electrical outlets, in the back of your sink cabinet. So, we’ll take a moment to review that step here.
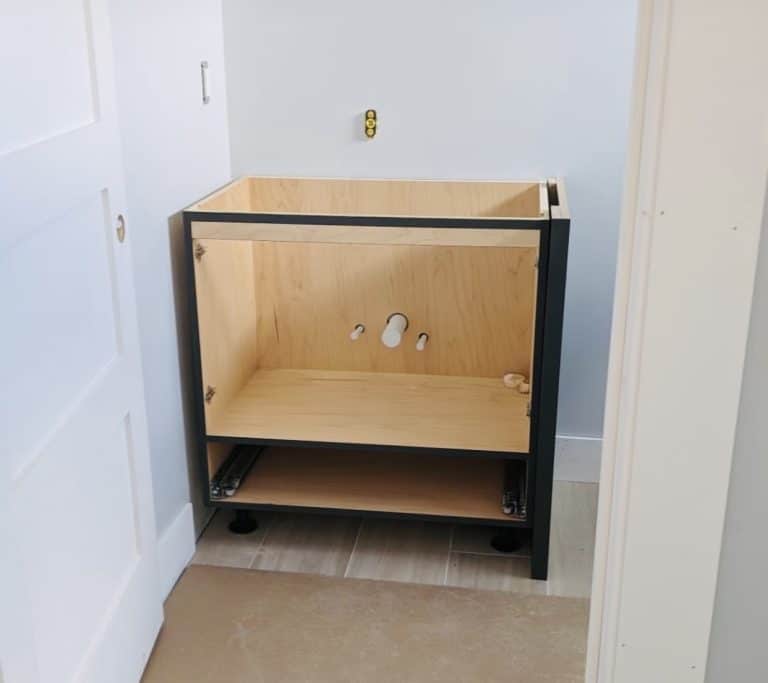
To get started, use the layout marks on your bathroom wall to measure the location of your water pipes and/or electrical openings. From there, you’ll want to “transfer” those dimensions to the back of your sink cabinet. Most importantly, you’ll need to “reverse” the markings to ensure that you cut the correct location. (For example, if a pipe is located 8” over and 12” down from the LEFT sink cabinet mark on the wall, you will want to mark 8” over and 12” down from the RIGHT BACK SIDE of the sink cabinet. It’s a bit of brain work and generally the most time-consuming aspect of bathroom vanity installation.
Because installing cabinets over water lines and electrical outlets can be frustrating, we designed our new Cabinet Plumbing Jig to help locate and mark plumbing and electrical openings. Check it out here. Our Cabinet Plumbing Jig allows you to locate and transfer the location of plumbing and electrical without the intense measurements involved in traditional methods. Not only does it make the sink cabinet installation process easier, we estimate it allows users to install sink cabinets in 1/3 the time of the time of traditional methods. And, it makes installations cleaner and more accurate overall.
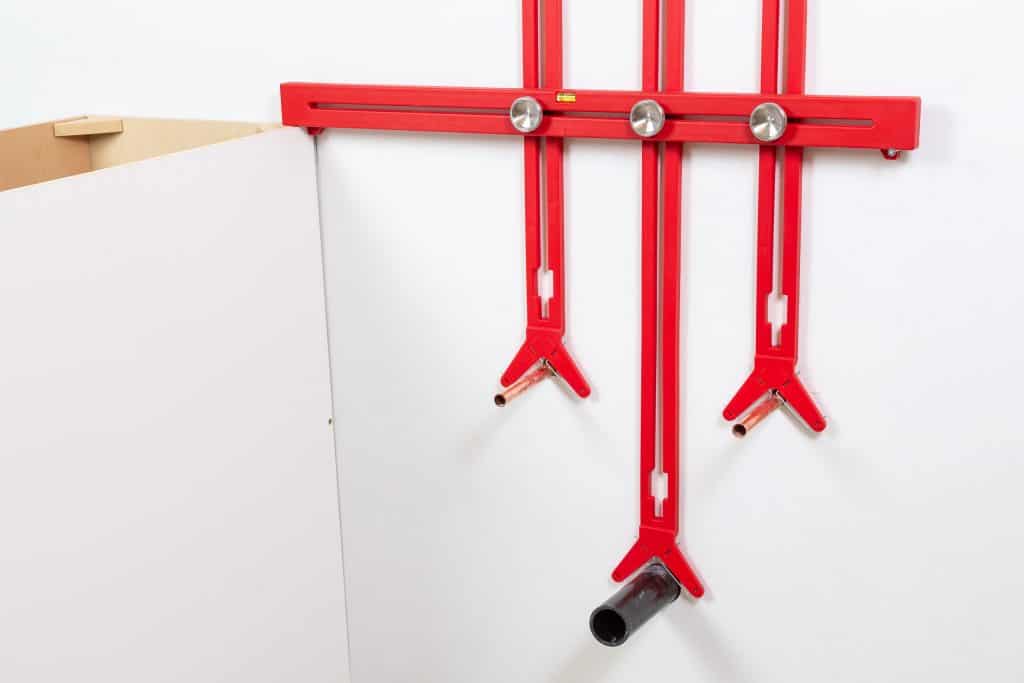
That’s it! Those are the most important things to keep in mind when installing bathroom cabinets and vanities. As always, you can enjoy creative freedom in choosing the “finishing touches” of your bathroom design, such as cabinet hardware and molding elements. And don’t forget, our Cabinet Hardware Jig makes cabinet hardware installation a breeze.
Here to help,
James Lostlen, Director
True Position Tools


Guide The Ultimate Cabinet Hardware Placement Guide Installing cabinet hardware can feel intimidating. Regardless of whether you are a DIYer or a professional woodworker, you
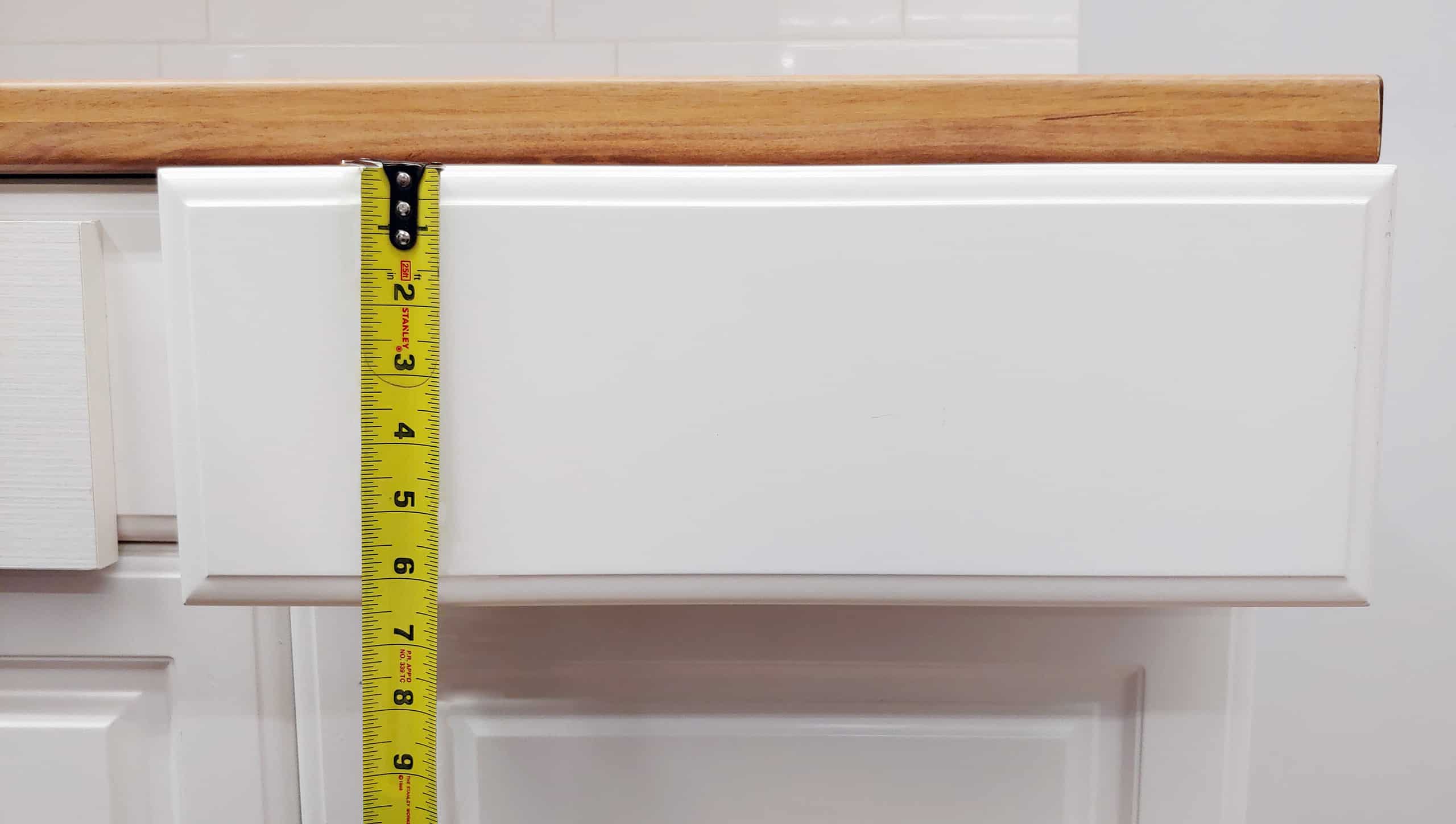
The Most Accurate Way to Install Cabinet Hardware Table of Contents An easy way to have a home reflect your personal style as a homeowner
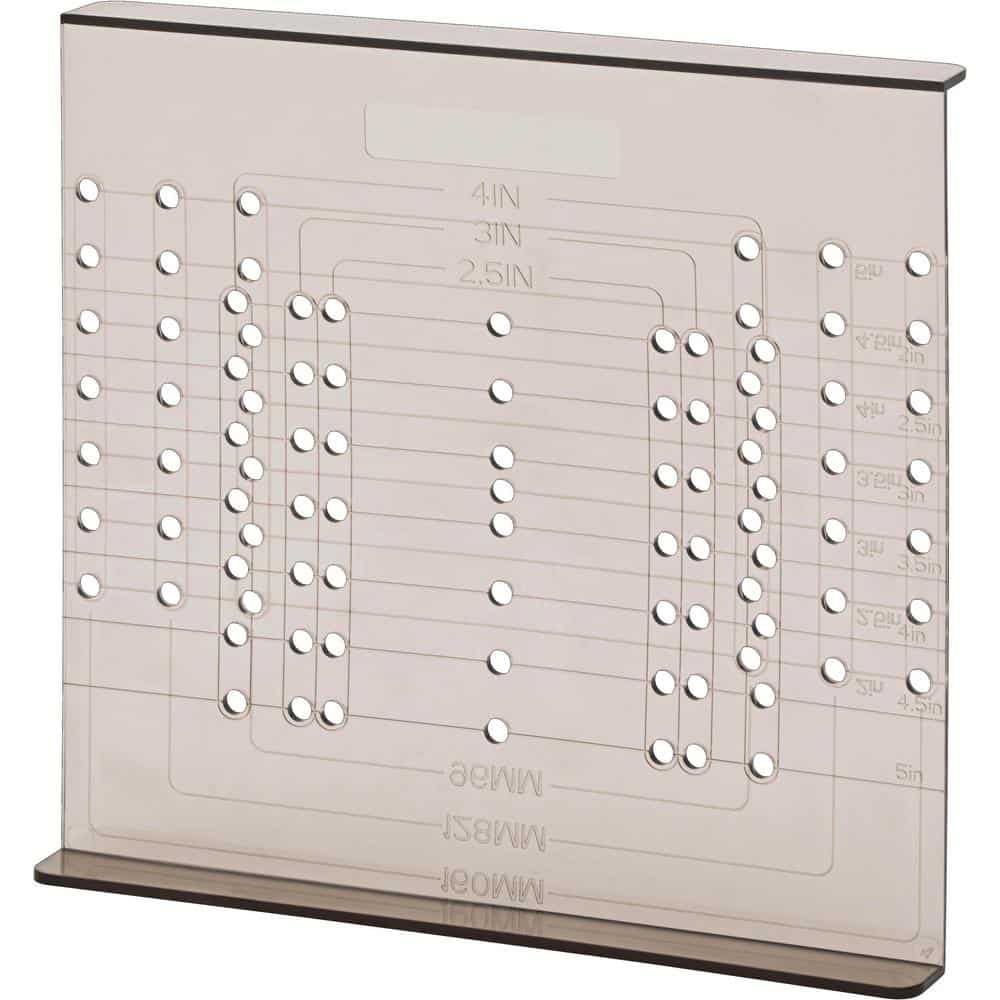
Cabinet Hardware Jigs vs. Templates – Which Is Best for Your Cabinet Business? There are many different variables to creating and running a successful cabinetry
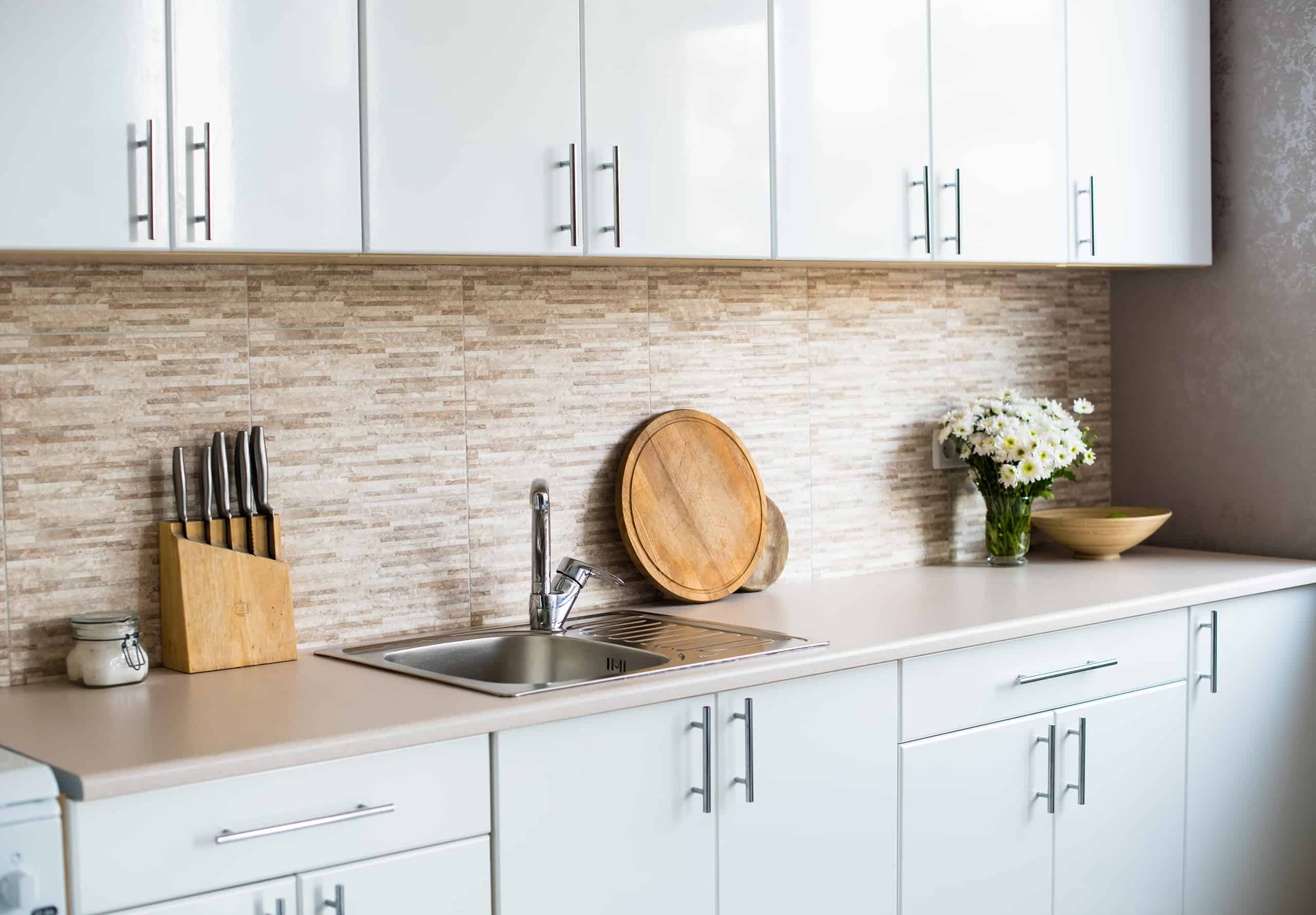
How to Install Cabinet Door Handles Table of Contents Replacing or adding cabinet door handles is a great way to update a room. Modern, sleek
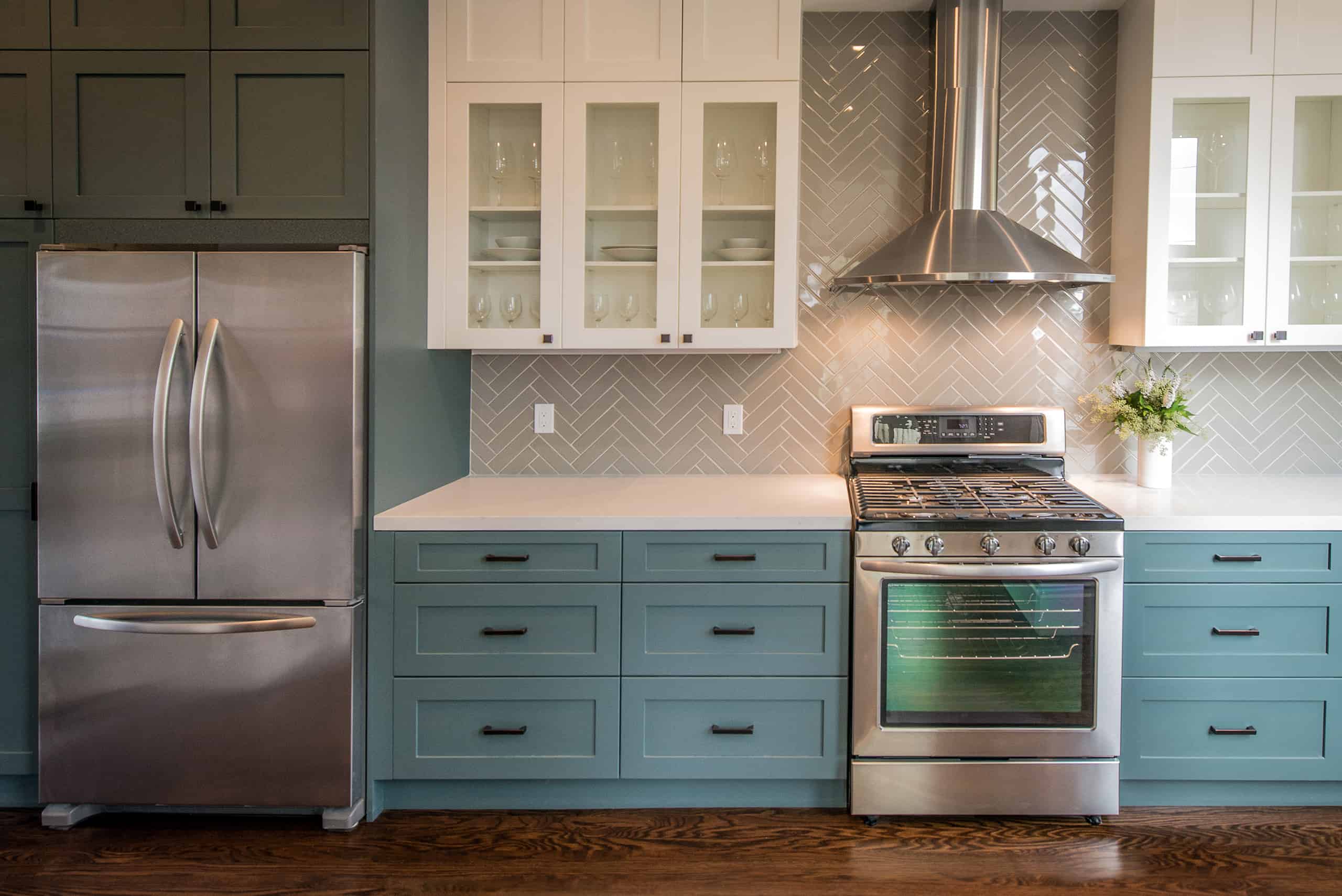
How to Install Handles and Knobs on Shaker Drawer Fronts Table of Contents Getting ready to install handles and knobs on your Shaker drawer fronts?
Frequently Asked Questions Here is a categorized list of the most frequently asked questions we receive. If you can’t find the answer you are looking
© 2024 True Position Tools. All Rights Reserved.
Looks like you haven't made a choice yet.